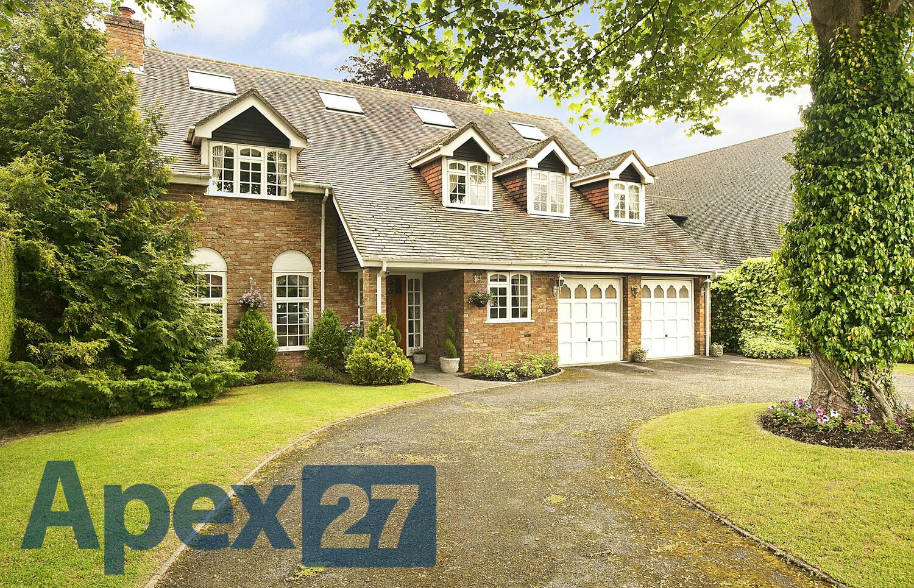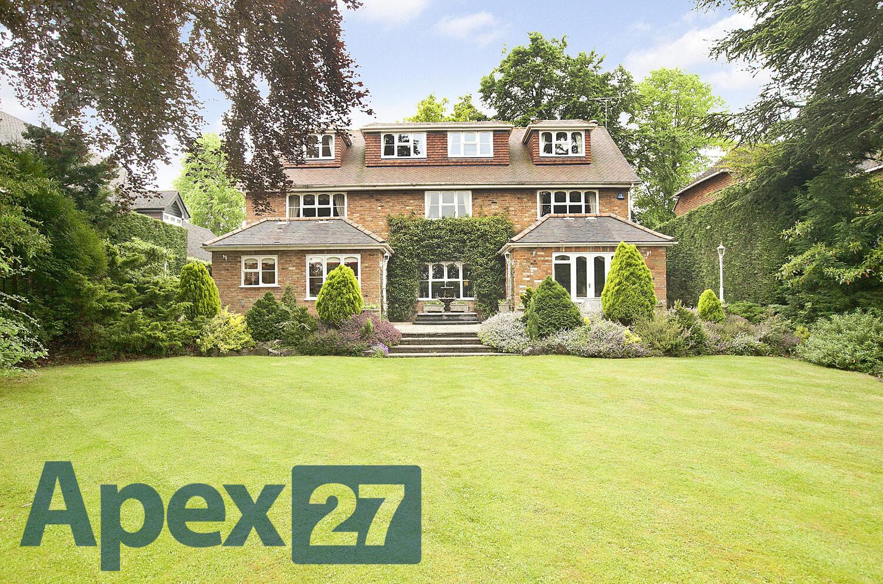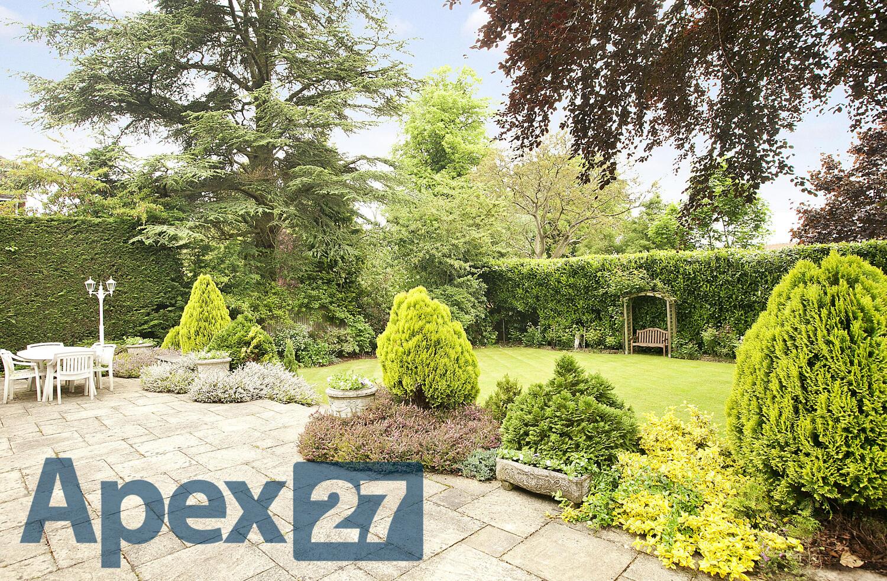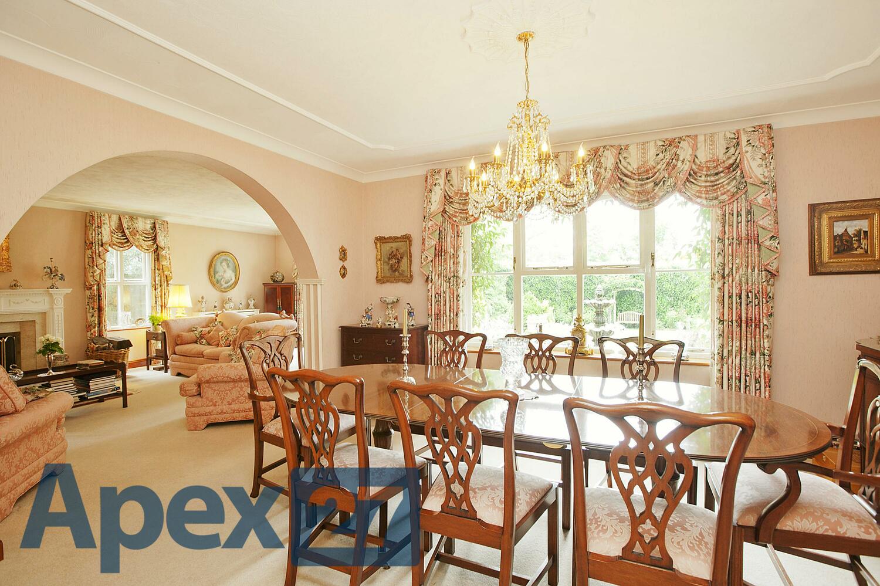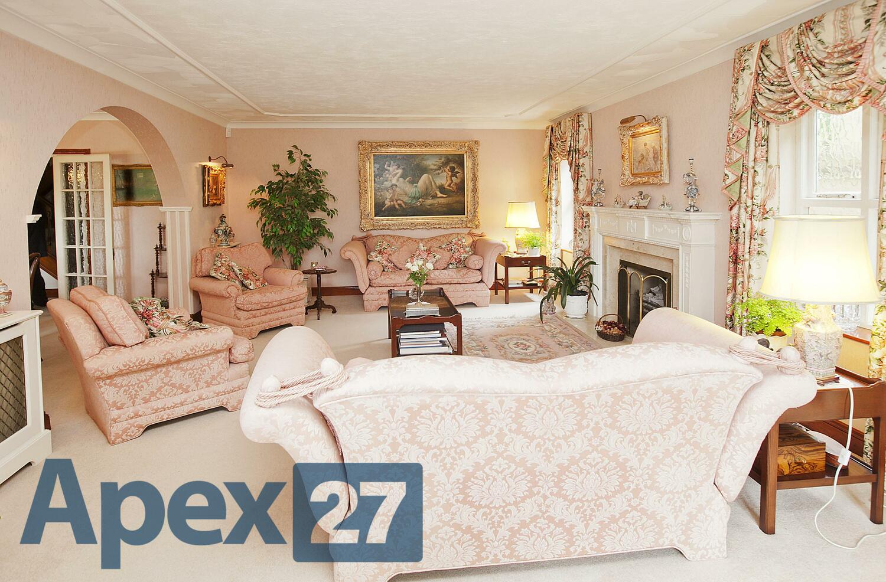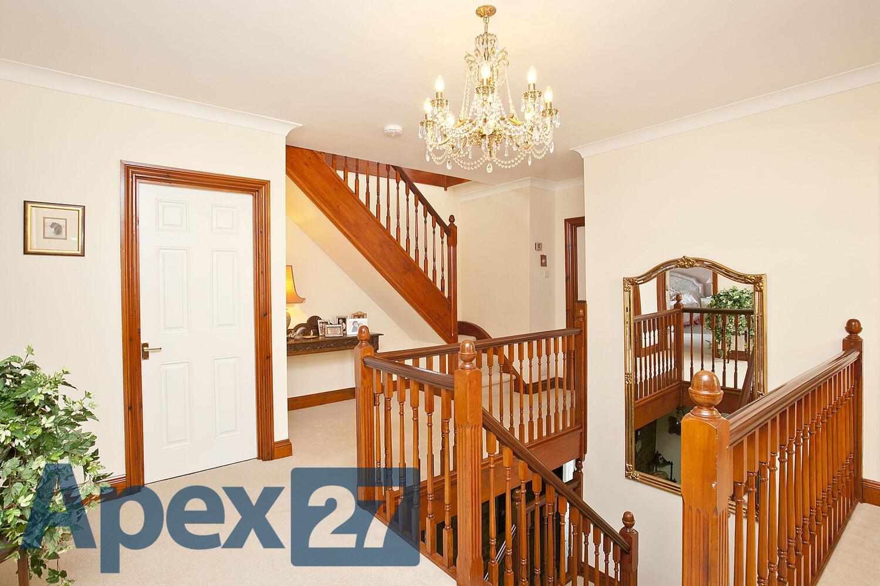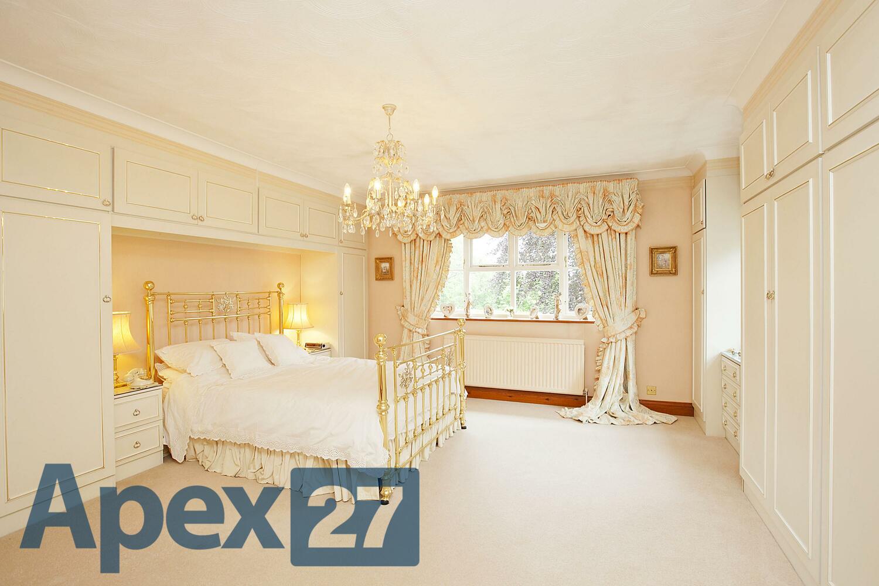Whites Close, Steeple Claydon, Buckingham, Buckinghamshire
Full Details
This is my new paragraph, just so you can see the updated brochure.
The modern W/C completes the ground floor footprint.The home affords four reception rooms, kitchen, separate utility room, integral garage, ground floor w/c, five double bedrooms, two en-suites, a family bathroom plus a beautifully landscaped rear garden.
Upon entering the property, you are greeted with a spacious, welcoming entrance hallway with wooden flooring underfoot and stairs rising to the first floor.
Position at the front of the home, there are two reception areas. One providing a great space for a study or playroom, with the other a cosy family room.
Measuring 21’2 x 14’4, the principal reception room overlooks the striking rear garden from the modern French doors and windows. A centre fireplace compliments the neutral décor and warming tones throughout.
Adjacent to such is the dining room. With wooden flooring, there is ample space for a large dining table and chairs. A second set of French doors lead to the rear garden.
A single door follows through to the spacious kitchen. Measuring 16'10 x 13'2, there are granite work surfaces to three sides, a built-in double oven, dishwasher, hob with overhead extractor and space for table and chairs. A single door provides side access to the garden.
A separate utility room is conveniently positioned off the kitchen which in turn leads through to the integral double garage via a single door.
MAKE AN INQUIRY
Please complete the form below to learn more about this property.
Brokerage Name:
Direct Phone Number:
Brokerage Phone Number:
Email:

